Building
The College of Education has its own and independent building with necessary office and principal chamger, lecture halls, method rooms, audio visual room, science and psychology laboratories, library, ladies room, staff room, sports room, computer lab, toilet rooms.
Total built up area of the college is 30227 Square Feet.
| SL NO | DESCRIPTION | Sq.M | Sq.Ft |
|---|---|---|---|
| 01 | PRINCIPAL CHAMBER | 26.46 | 285 |
| 02 | VICE PRINCIPAL CHAMBER | 12.2 | 131.62 |
| 03 | OFFICE | 34.69 | 373 .5 |
| 04 | RECORD ROOM | 13.01 | 140.06 |
| 05 | KANNADA LAB | 20.09 | 216 |
| 06 | SOCIAL SCIENCE LAB | 24.26 | 261 |
| 07 | MATHS LAB | 21.35 | 229.5 |
| 08 | WORKING ROOM | 25.79 | 277.31 |
| 09 | ENGLISH LANGUAGE LAB | 27.09 | 291.31 |
| 10 | PSYCHOLOGY LAB | 27.51 | 296.25 |
| 11 | SCIENCE LAB | 55.75 | 600 |
| 12 | SMART CLASS | 111.41 | 1200 |
| 13 | MULTI-PURPOSE DALL | 187.6 | 2020 |
| 14 | E-LAB | 20.15 | 216.75 |
| 15 | LIBRARY RECEPTION | 26.83 | 289 |
| 16 | LIBRARY | 63.34 | 682.5 |
| 17 | IC T & ONLINE LAB | 50.59 | 544.5 |
| 18 | VPS & ELECTRICAL SUPPLY | 2.78 | 30 |
| 19 | VIDEO EDITING ROOM | 15.68 | 168.62 |
| 20 | STUDIO | 24.72 | 266.25 |
| 21 | POWAR SUPPLY & STORE ROOM | 5.33 | 57.5 |
| 22 | SPORTS ROOM | 33.04 | 355.5 |
| 23 | STOREROOM | 35.69 | 384.37 |
| 24 | ENTRANCE FOYER | 117.5 | 1267.87 |
| 25 | DRINKING WATER | 10.8 | 118 |
| 26 | GENTS TOILET | 20.72 | 223.25 |
| 27 | TOILET | 4.05 | 43.75 |
| 28 | DRINKING WATER 2 | 8.23 | 90 |
| 29 | LADIES TOILET | 25.18 | 270.75 |
| 30 | CORRIDOR | 450.39 | 5982.68 |
| 31 | CLASSROOM l | 111.55 | 1200 |
| 32 | CLASSROOM 2 | 111.55 | 1200 |
| 33 | LADIES ROOM | 28.98 | 312 |
| 34 | CLASS ROOM 3 | 44.65 | 480 |
| 35 | CLASSROOM 4 | 44.65 | 480 |
| 36 | CLASSROOM 5 | 44.65 | 480 |
| 37 | CLASSROOM 6 | 76.39 | 822.56 |
| 38 | CORRIDOR | 289.76 | 2352.45 |
| TOTAL | 2254.41 | 24266.35 |
| SL NO | DESCRIPTION | Sq.M | Sq.Ft |
|---|---|---|---|
| 01 | TOTAL GROUND FLOOR BUILT-UP AREA | 1502.23 | 16169.93 |
| 02 | TOTAL FIRST FLOOR BUILT-UP AREA | 752.18 | 8096.42 |
| TOTAL BUILTUP AREA | 2254.41 | 24266.35 |
The college of education has been provided with one lecture hall and three method rooms with proper ventilation and lighting facilities suited for the purpose of teaching, which can be accomodated for 100 students.
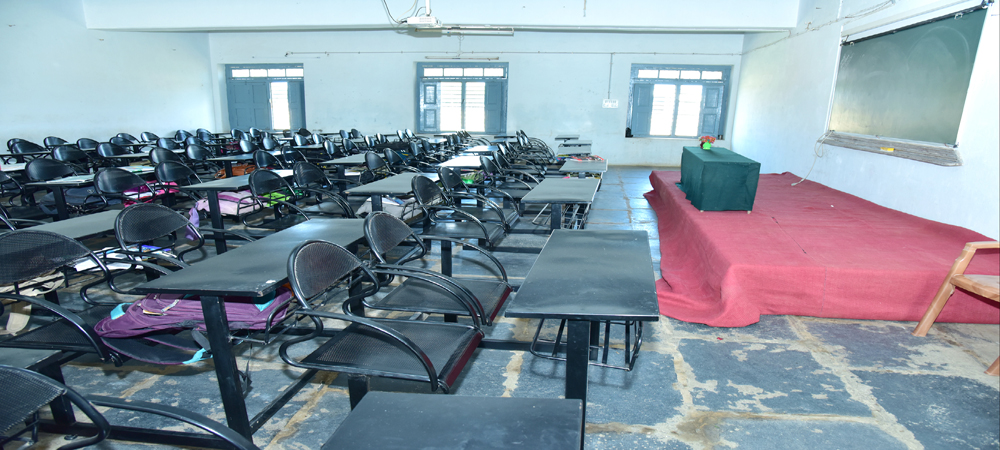
Lecture Hall
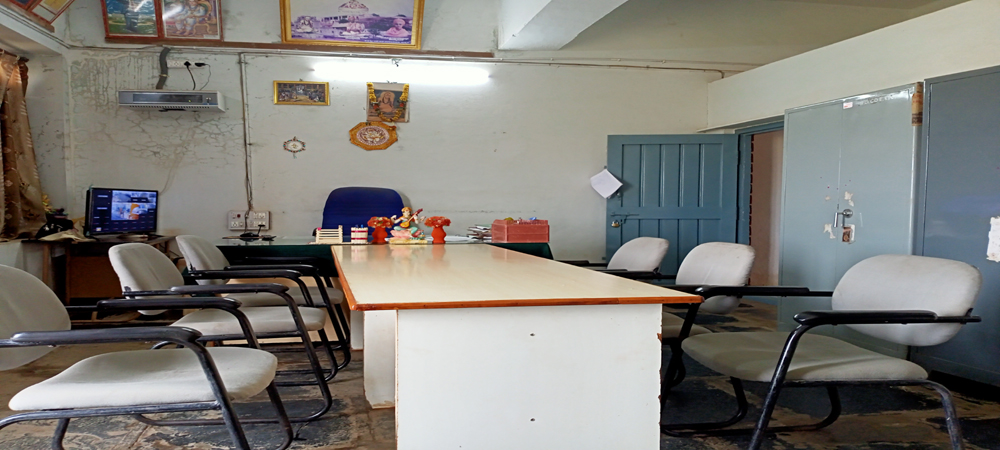
Principal Chamber
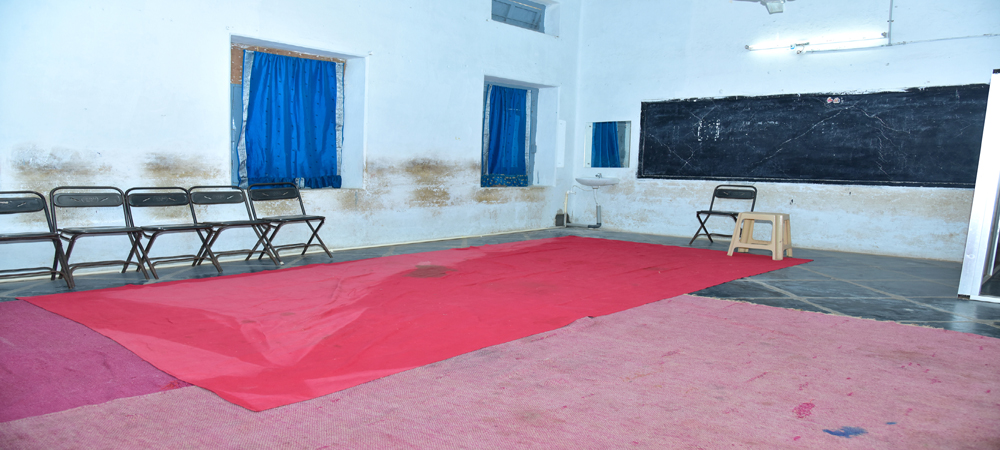
Ladies Rest Room
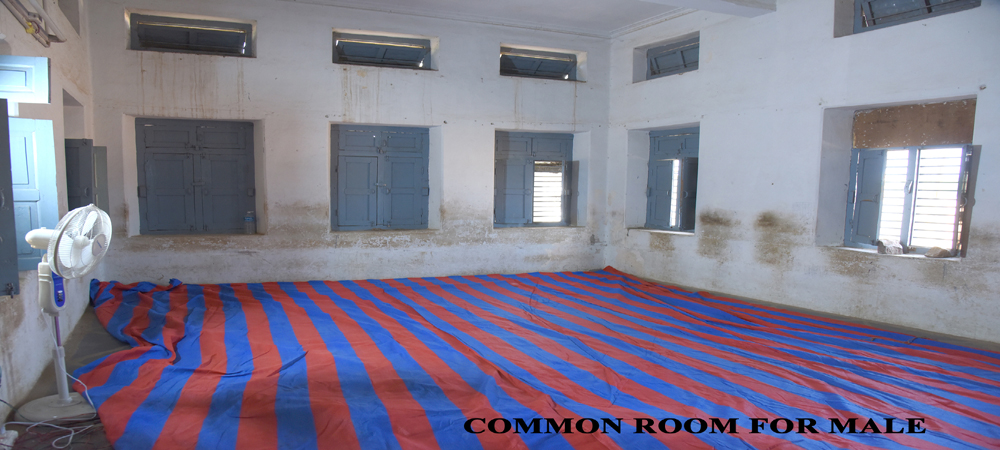
Common Room for Boys
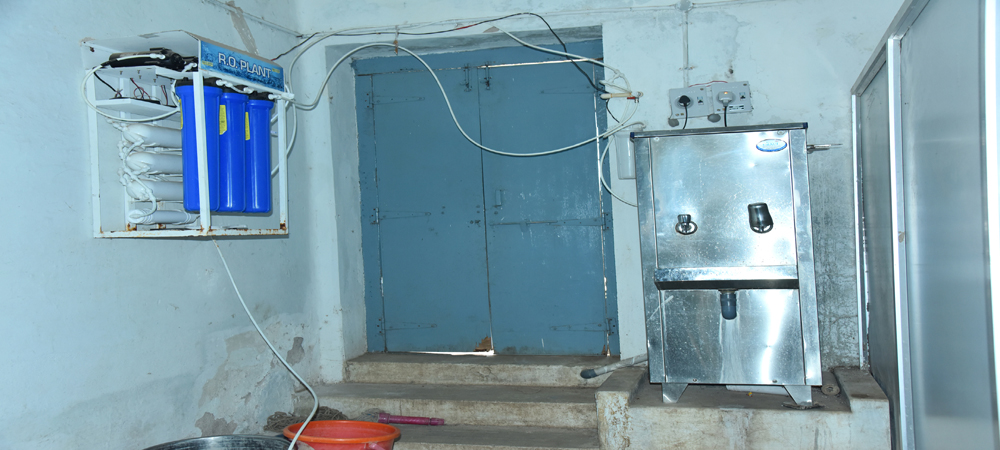
Drinking Water Facility
